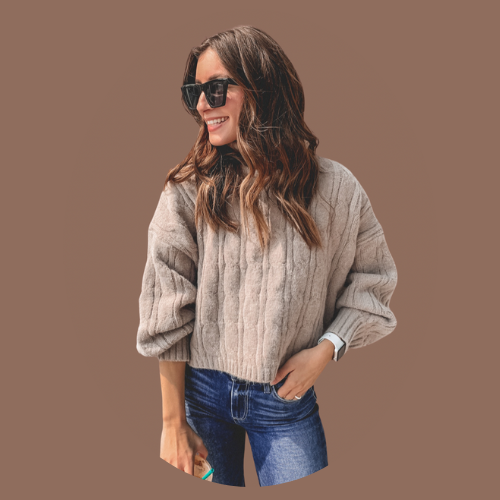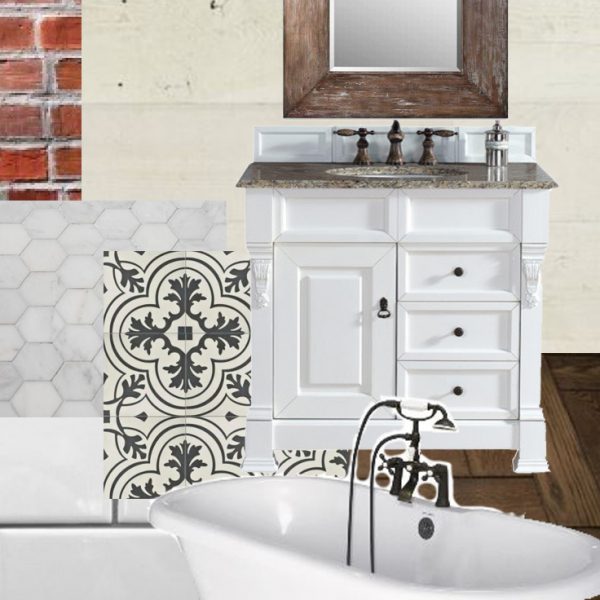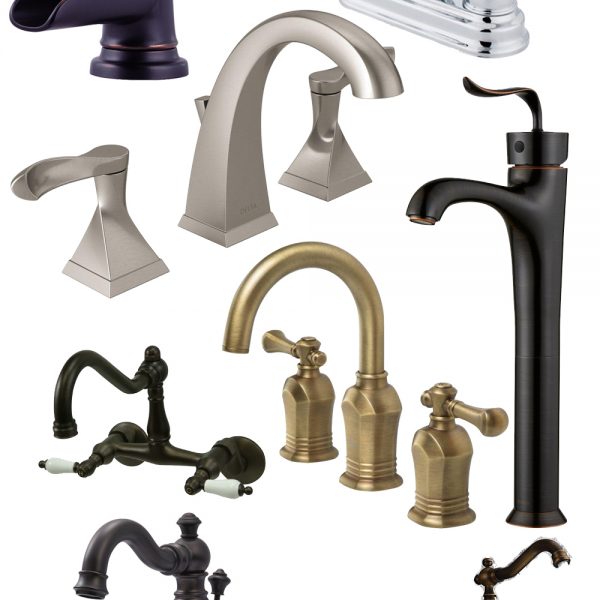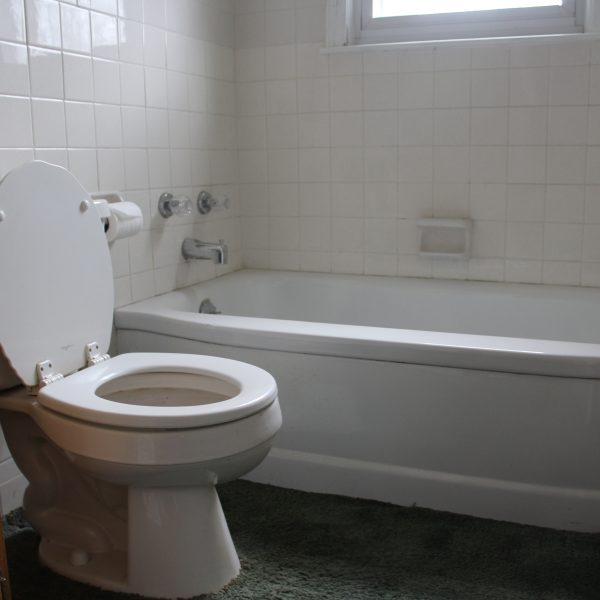Merry Christmas, everyone!! I took a break from blogging to relax and spend time with family and friends, but I’m baaaack! Did you miss me? ;)
Everything in the basement living room is complete with the exception of the pallet ceiling and we also still need to make a door for the electrical box. But other than that, construction-wise, this room is finished!! You can see how it looked before we moved furniture in [here]….or you can see what it looked like immediately after we moved in [here] (warning: its scary).
Here’s just one of the “before” photos when we used the room as our catch-all space for things without a home. It was this way for about a year after we bought the house.

Brandon really wanted a space that was his “man cave” – a place where he could watch football, play poker, and do…whatever else guys do. He wanted the room to feel masculine (the rest of the house is a good mix, I think, but the man cave is definitely not girly), grown up, and he also wanted to incorporate vintage sports memorabilia and some steam-punk aspects (think: tools, gears, etc.). I’m loving the way it’s turning out!
We already use this room a lot and it really expanded our living space so I’m glad we decided to renovate it. Like I said, the ceiling still isn’t finished and we need to make a door for the electrical box. In terms of décor, we’re looking for some kind of TV stand. We’re using a turquoise table as a stand-in for right now – Brandon isn’t thrilled but it’s better than setting the TV on the floor, right?! He also would like to have some kind of poker table but I’m not sure it’ll fit. We’ll see what happens…



Do you see my homemade apple pie bourbon? I gave it to Brandon for Christmas last year and again this year. You can find the recipe [here]. 

The downloadable directions for our DIY coffee table are [here]. 


Sitting on the bar are the original house plans for our home! I found them way up on the top shelf of our closet shortly after we moved in, and we decided to frame them. It’s cool because we can see how the house’s layout has changed since it was built. You can see more about our hanging bar [here]. 

We’re planning on filling this wall with mostly bar signs so it’ll be a work in progress for quite a while. Also, that little door is a built-in mini fridge! It’s not a huge room so we were happy there was a perfect spot to build it into the wall. Right next to that door is a little cut out where Brandon has a bottle opener. We’re planning on putting a small bowl in there to catch the bottle caps. 
 The wall above the couch is also a work in progress that will probably take longer than the other wall. Brandon is hanging all of his vintage sports stuff here. The rug is from Rugs USA.
The wall above the couch is also a work in progress that will probably take longer than the other wall. Brandon is hanging all of his vintage sports stuff here. The rug is from Rugs USA.


There’s that turquoise table I told you about. It cracks me up because it looks so ridiculous down there but we haven’t found the “perfect” TV stand yet so for now it’ll do! The pallet is hiding all of the wires for the time being. 

You can see that the room still isn’t finished – I just wanted to share some photos and let you know where we’re at with this project! I hope you had a very Merry Christmas. What are your plans for New Years?
————–
I hope you’ll check out some of my other posts while you’re here, too!
See my DIY projects and inspiration [here]
Check out a home tour [here]
Check out some fashion posts [here]






Ask Brandon if the baseball bats are the ones Aunt Kimmie gave him in exchange for labor he gave me. If they are, I’m THRILLED he’s displaying them! The whole basement is a stunning display of raw talent and good taste! I love it! I love you all!❤️
Aunt Kim
The dark one is!